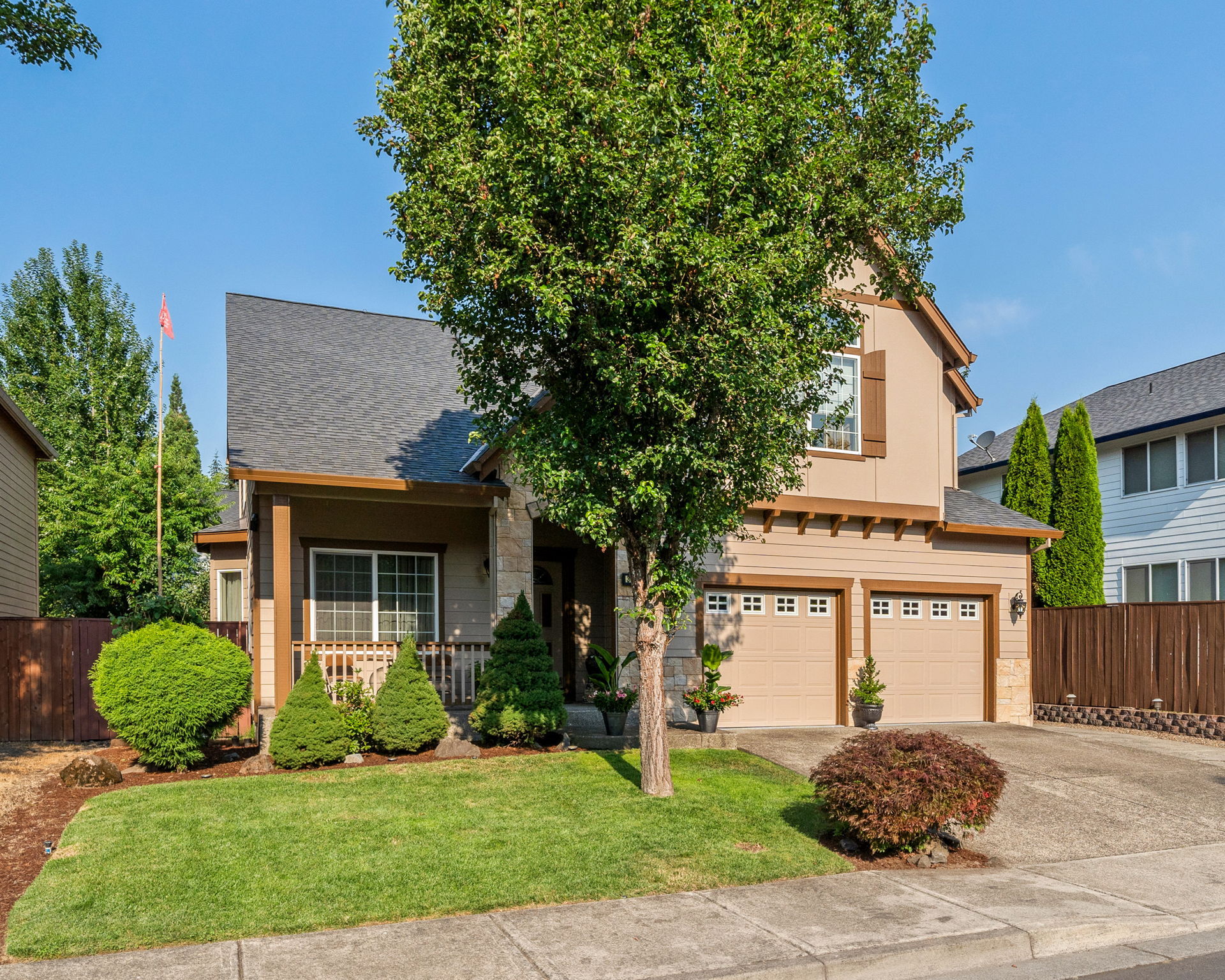Details
Nestled in a desirable neighborhood with low HOA fees, this beautifully crafted 4-bedroom, 3-bath Craftsman home—offering the flexibility for a 5th bedroom—combines timeless style with modern comfort. Built in 2006 and spanning 2,396 sq. ft., this home greets you with vaulted ceilings, skylights, and rich laminate floors that flow seamlessly throughout.
Gather around the cozy gas fireplace or enjoy cooking in the gourmet kitchen, complete with granite countertops, stainless steel appliances, and a gas stove. The tranquil primary suite is your personal retreat, featuring a luxurious soaking tub, a walk-in shower, and a generously sized walk-in closet. A convenient main-level bedroom with a full bath adds versatility, while recent updates like a newer water heater and a fully equipped laundry room with a sink and new washer/dryer enhance everyday living.
Step outside to a low-maintenance backyard with slate decking, perfect for relaxing or hosting guests. Additional highlights include central A/C, a spacious 2-car garage, and a prime location near Hwy 26, major tech hubs, and shopping—all in a community with low HOA fees.
This home offers the perfect blend of comfort, convenience, and charm. Don’t miss your chance—schedule your tour today!
-
$669,488
-
4 Bedrooms
-
3 Bathrooms
-
2,396 Sq/ft
-
Lot 0.1 Acres
-
Built in 2006
-
MLS: 24096973
Images
Videos
Floor Plans
3D Tour
Contact
Feel free to contact us for more details!
