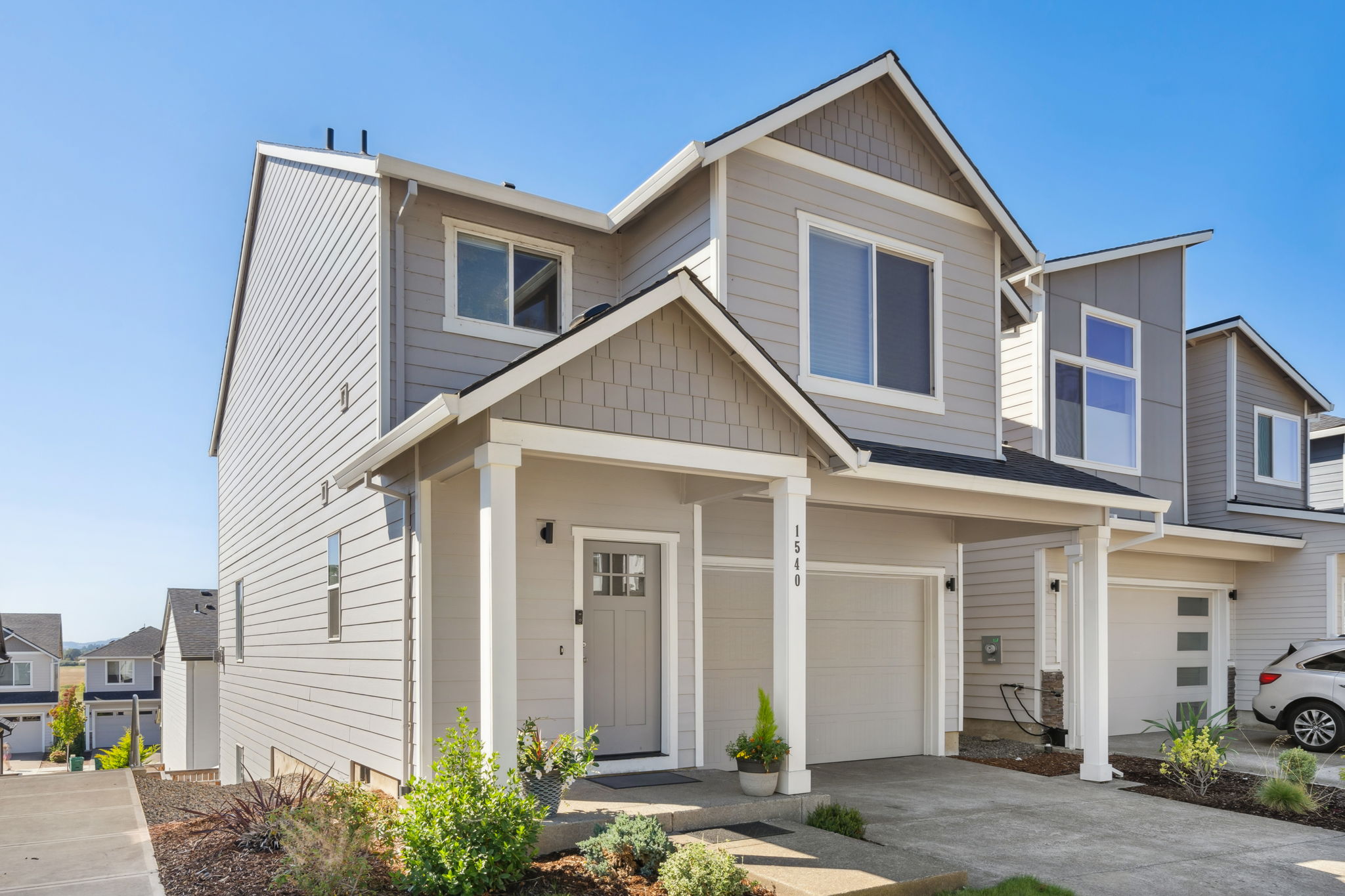Details
Welcome to your dream home in Forest Grove! This beautifully designed 2020 traditional-style home offers 4 bedrooms, 3.5 baths, and 2,522 sq. ft. of stylish, functional living space ready to impress. The main level features sleek laminate flooring, a gourmet kitchen with stainless steel appliances, a large island with eating bar, and a cozy gas fireplace—perfect for everyday living and entertaining. The open dining area flows effortlessly to a spacious deck, ideal for outdoor gatherings or quiet evenings under the stars. Downstairs, a private bonus room with full bath and patio access creates the perfect setup for a guest suite, home office, or multigenerational living. Upstairs, the luxurious primary suite boasts a walk-in closet, dual sinks, and a walk-in shower, with laundry nearby for added ease. Located in a sought-after neighborhood, this home offers both comfort and convenience in one unbeatable package. Welcome home!
-
$545,000
-
4 Bedrooms
-
3.5 Bathrooms
-
2,522 Sq/ft
-
Lot 0.06 Acres
-
2 Parking Spots
-
Built in 2020
-
MLS: 373928952
Images
Videos
Floor Plans
3D Tour
Contact
Feel free to contact us for more details!
